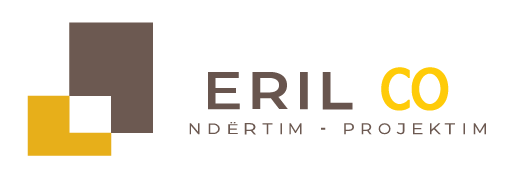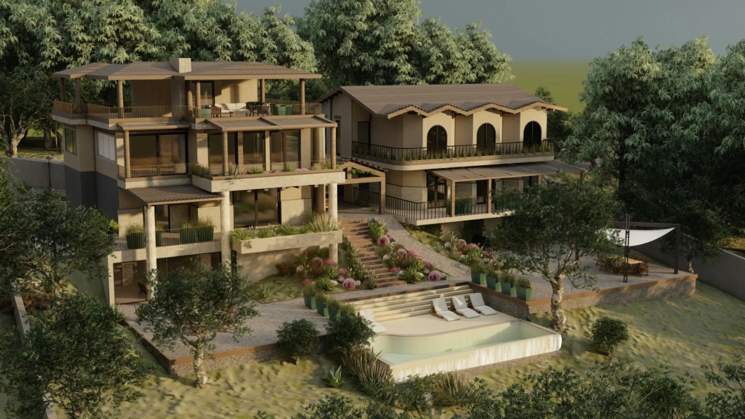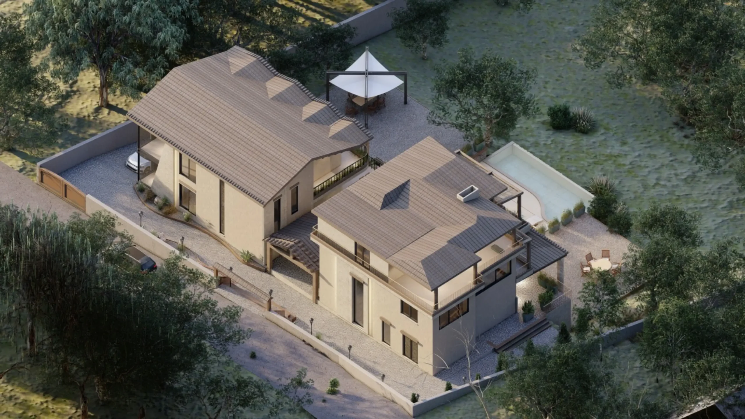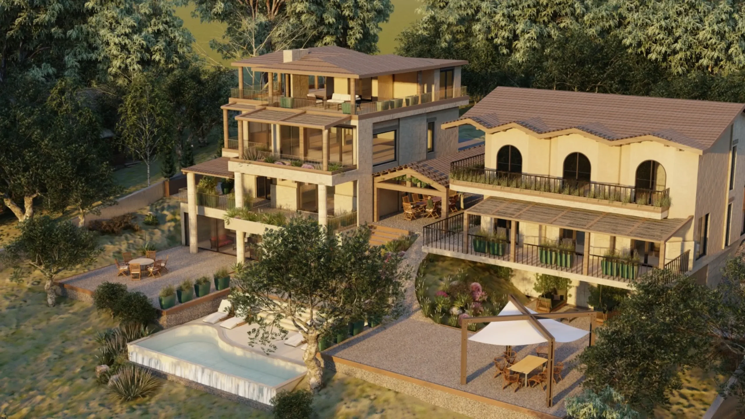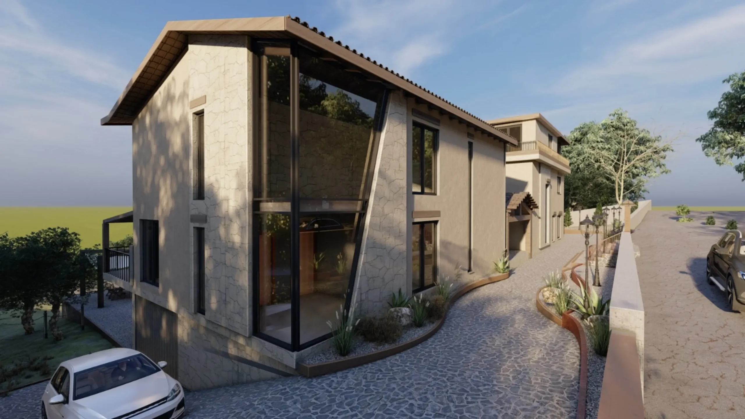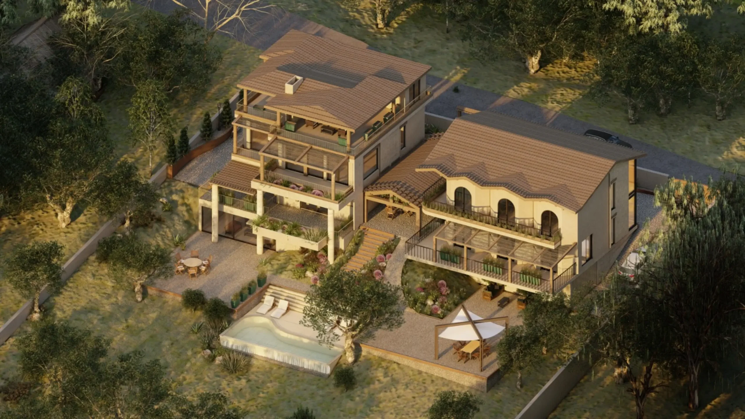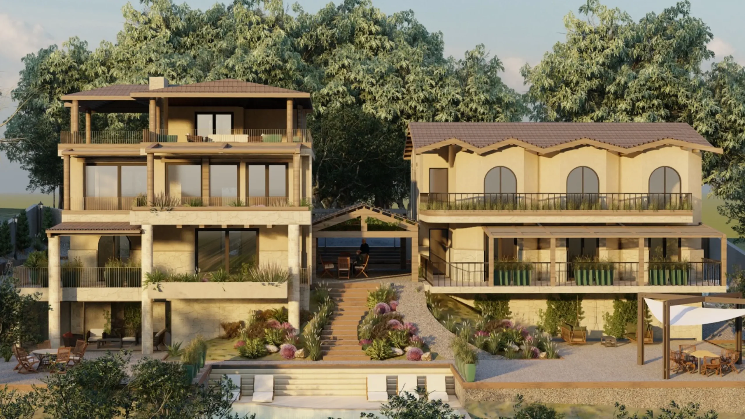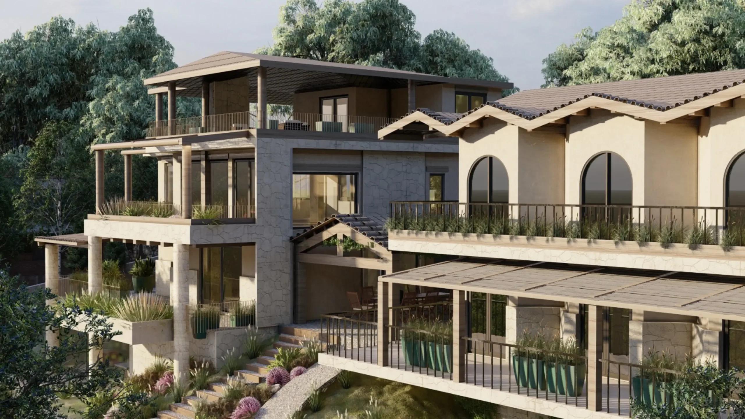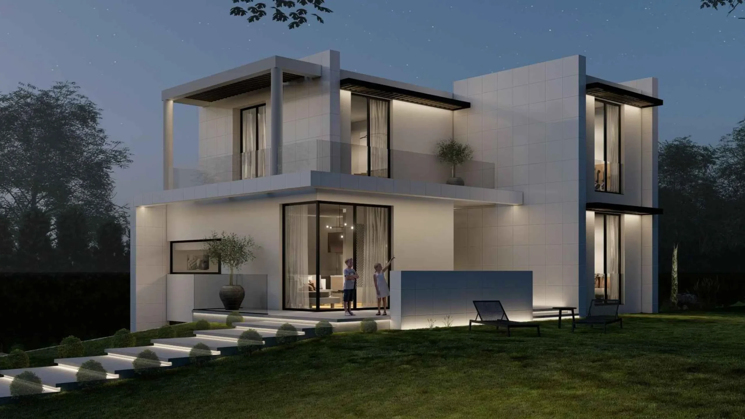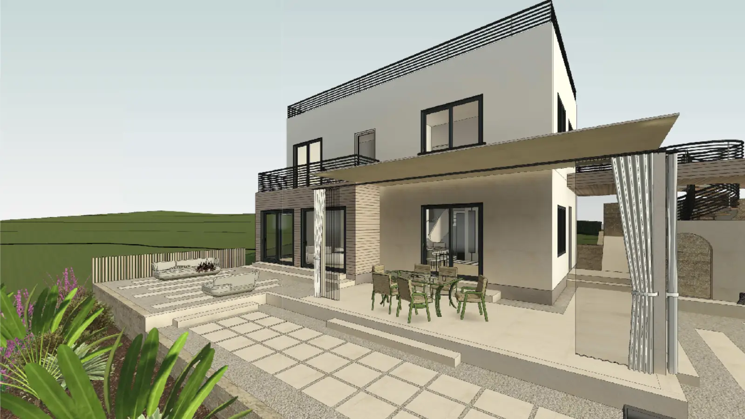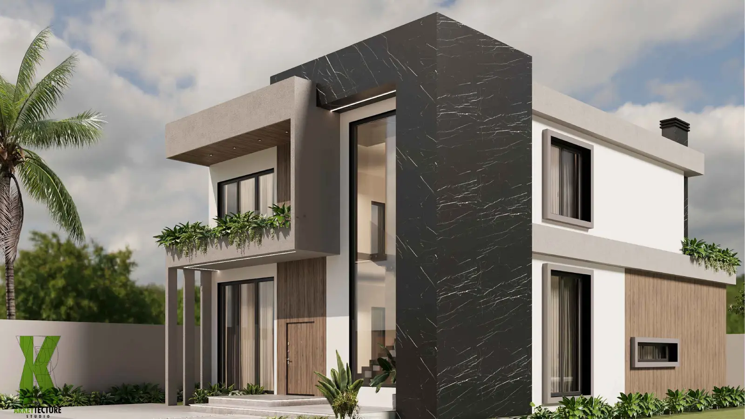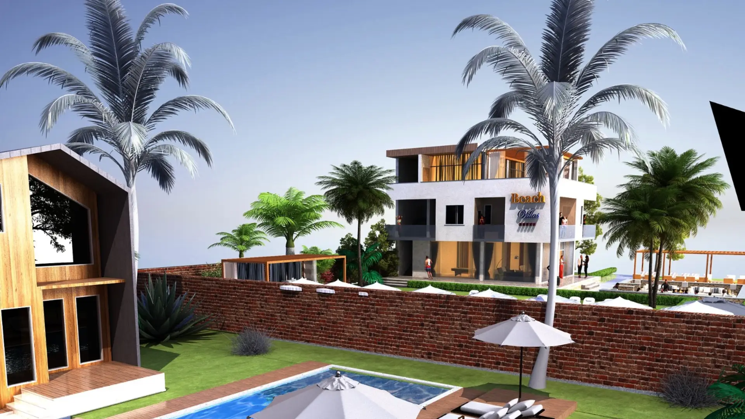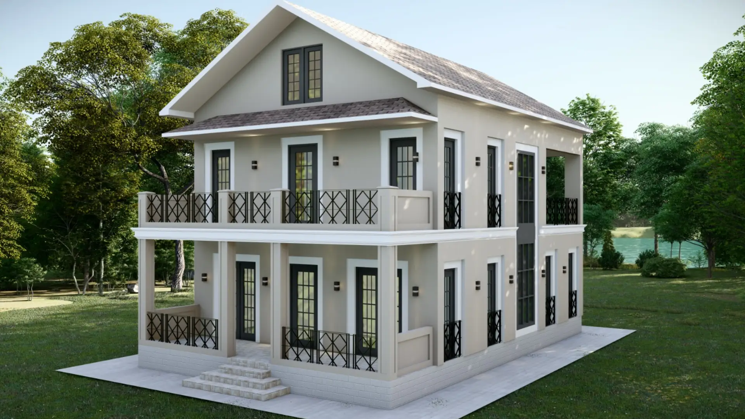Guesthouse & Auxiliary Spaces, 2 Floors, Swimming Pool, Surrounding Wall
Total building area above ground: 701.2 m² Structure 1: 361.2 m² Structure 2: 340 m² Area occupied by structures: Structure 1: 120 m² building + 78.8 m² veranda Structure 2: 133.6 m² building + 47 m² veranda Land utilization coefficient: 9.1% A two-story guesthouse and auxiliary spaces project designed to offer quality accommodation environments and functional relaxation areas. The works include the construction of two separate structures, a swimming pool, a surrounding wall, and a veranda, creating a complete and harmonious complex with the surrounding nature. Made with high construction standards and careful implementation in every detail.
