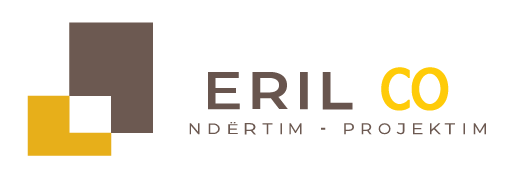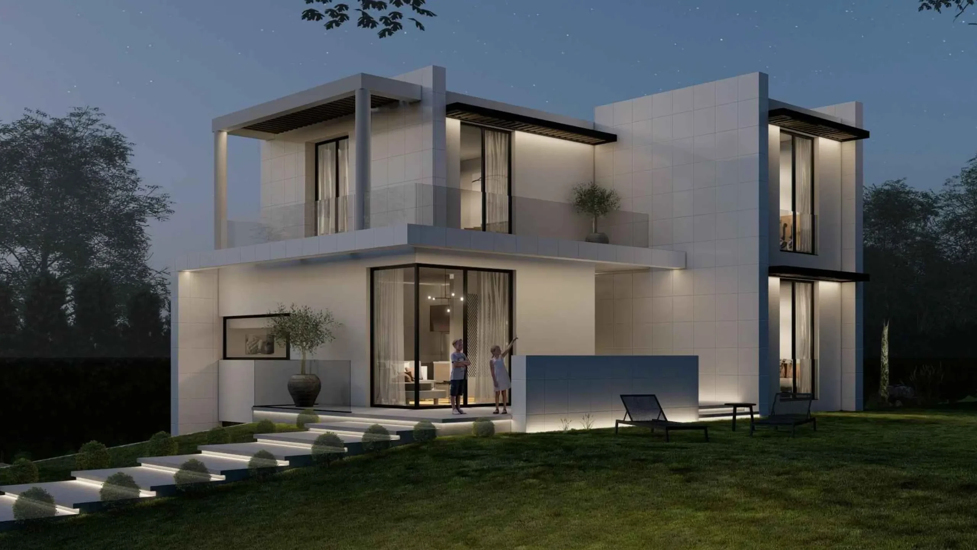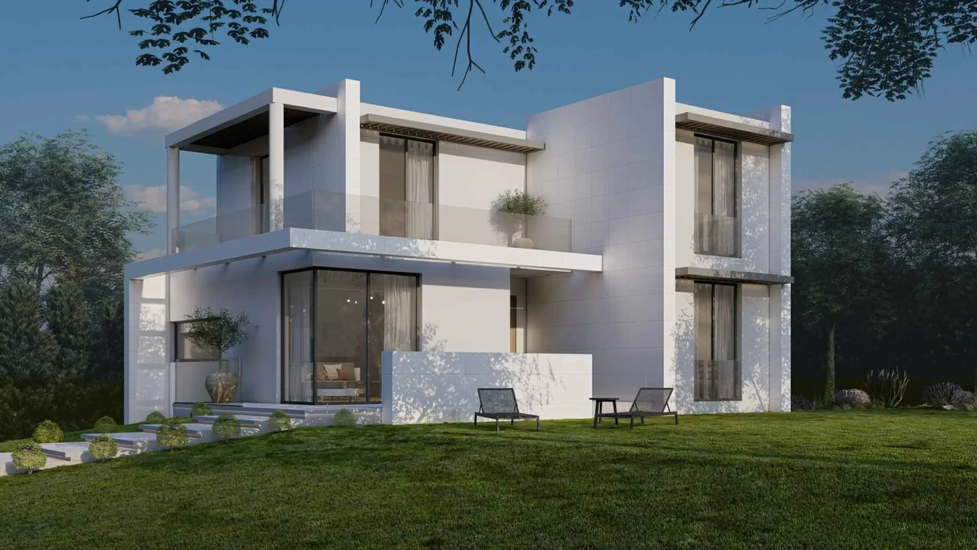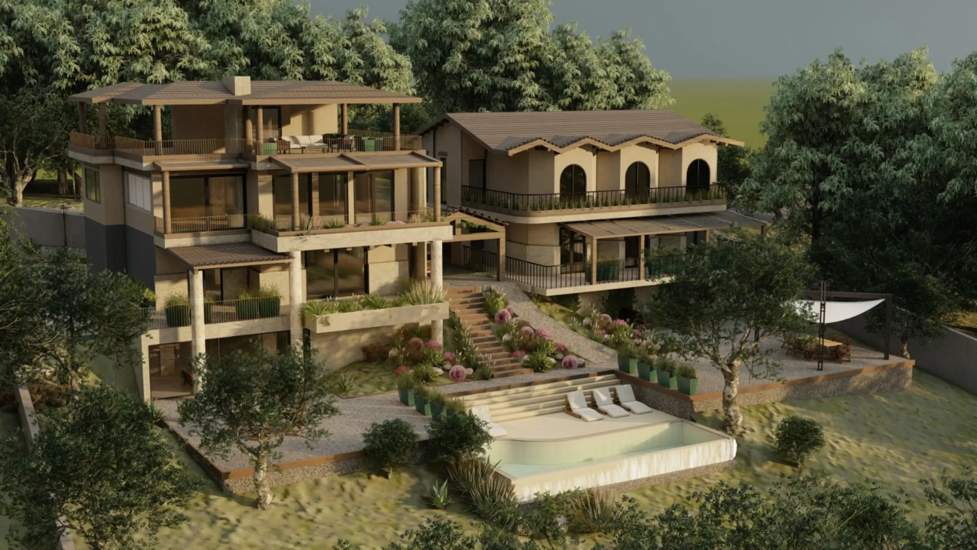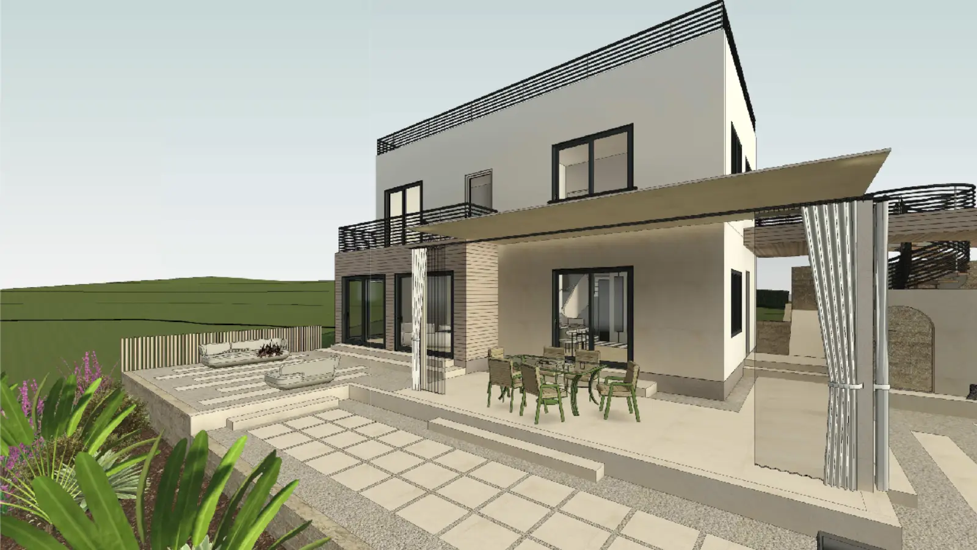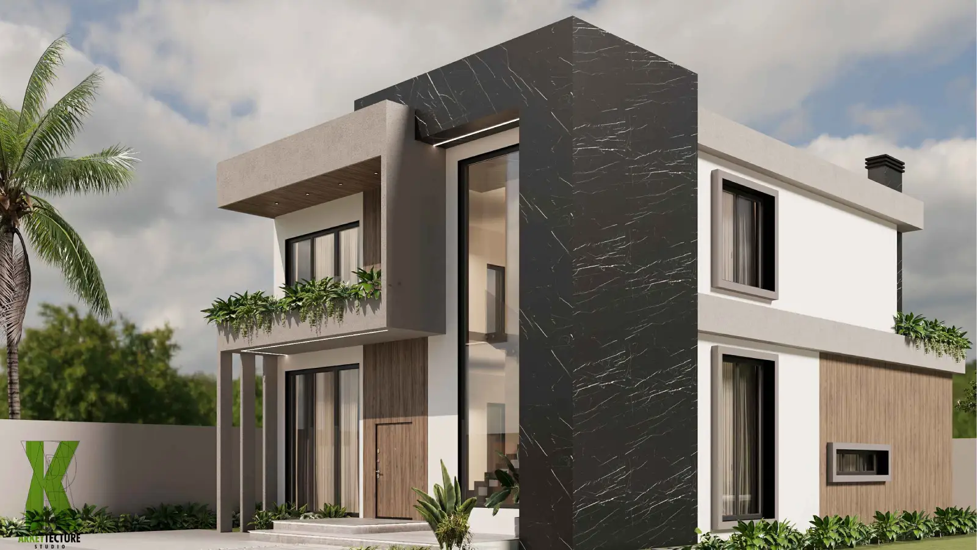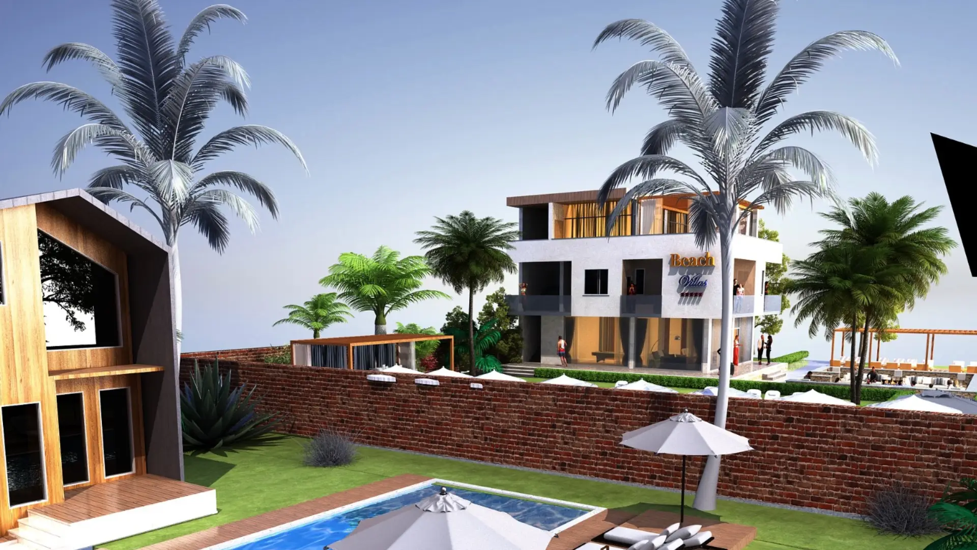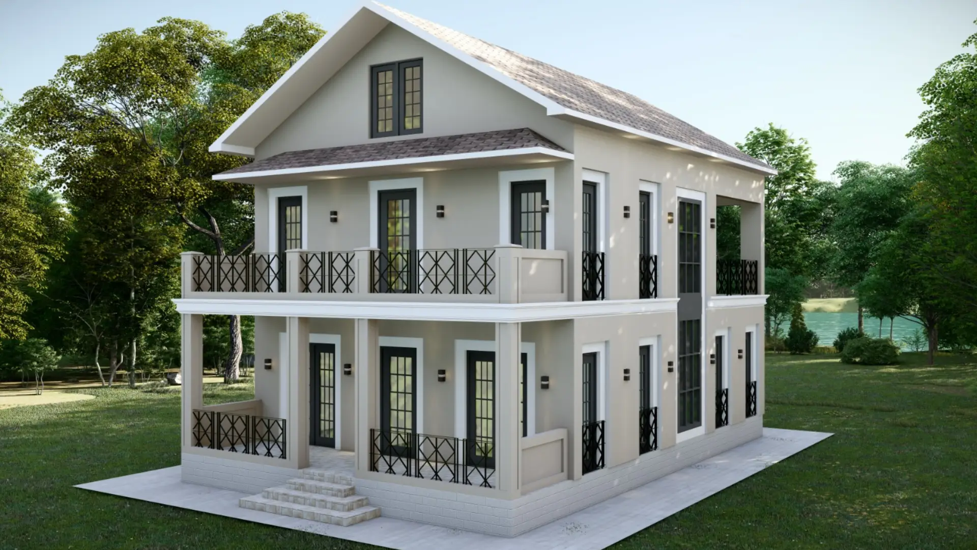House with 2 floors + 1 basement floor
Existing situation: The surrounding area is characterized by 1-2 story buildings with residential function in private ownership. The plot has a surface of 650 m², according to the property certificate No. 17/73, cadastral zone 1031. Urban indicators: Plot surface: 650 m² Utilization coefficient: 20% Building intensity: 0.25 Total building area: 162.5 m² Maximum height: 6.83 m Number of floors: 2 above ground + 1 underground Functional description: Ground floor: Living room, kitchen + dining area, master bedroom, bathroom and veranda. First floor: 2 bedrooms, bathroom and balcony. Underground floor: Garage, storage, laundry and NHS. Arrangement: The external terrain arranged according to the project and in accordance with the urban conditions.
